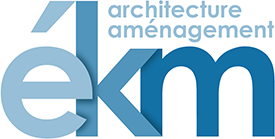B. Sc. & B. Arch. from McGill University
Master in Landscape Architecture from the Université de Montréal
Member of the OAQ since 1991 – Exam passed with distinction
In 1994, together with Carl Mulvey, François Emond establishes their architecture practice. Andy Kozina joins them in 1998 to form ékm architecture. François’ contagious enthusiasm and passion for architecture are visible in his work. He distinguishes himself by his impressive ability to quickly formulate inventive, sensible and specific solutions to complex design problems.
With more than 22 years of experience practicing architecture and a dozen years of experience teaching architecture and landscape, he is an accomplished communicator and team leader. He has the ability to inspire and bring together all the different parties needed for a successful architecture project. His design process is grounded in an multi-disciplinary and holistic approach.
Francois is partner of the firm and designer of many institutional projects, including the innovative design of the Cyberthèque and the Service Point, both at McGill University.











