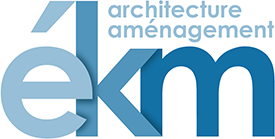The redesign of the Université de Montréal Nutrition Clinic is part of the ambitious modernization of the Faculty of Medicine equipment’s, which aims to create spaces at the avant-garde of contemporary learning methods. The project includes offices, a study room, observation rooms for the students and bathrooms. The creation of a new conference room in the basement, the installation of ventilation equipment on the roof, as well as other interventions throughout the building were also included to the mandate.
The Nutrition Clinic wished to redesign its premises in order to provide services to a growing pool of customers, such as the student population and patients. The previous premises were tight, obsolete and didn’t answer the faculty’s need. The standard furniture of the Clinic no longer suited the clientele which consists of patients suffering from obesity, UdeM athletes and children (from the Ste-Justine Hospital). Furthermore, the clinic was not accessible to people with reduced mobility, the acoustics and ventilation were defective and the audiovisual equipment for the clinical observation rooms was outdated. The renovated consultation rooms are highly efficient, and enable the recording of interviews for live or prerecorded listening in the observation room by the students. This modular room is used for the analysis of the interviews by 1 to 5 groups of 2 to 3 nutritionists or for group meetings of up to 15 people. The configuration of the waiting room has been upgraded to include a playing area, to allow the surveillance from the reception and to make the space more intimate.







