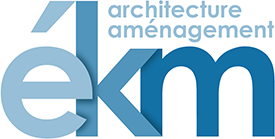B. Sc. & B. Arch. from McGill University, 1987
Diploma in Management (Marketing) from McGill University, 1997
Member of the OAQ 1989-1992, Since 2019
Franca Totera is a Senior Architect who has design experience on a number of different building types, both in Montreal and in Northern Québec, but more recently has been specializing in the design and supervision of healthcare facilities. During the last ten years, she has worked as a Project Architect on a variety of medical clinics for the Brunswick Medical Clinic (BMC), including the base building for the new four-storey 63,000 square foot extension of BMC on St-Jean boulevard in Pointe-Claire.
Franca is versatile and can immerse herself in designing and organizing the most technologically complex clinics like: Via Medica's radiology expansion project (which includes an MRI and a CTScan machine), BMC's Endoscopy Clinic and BMC's new Minor Surgery Clinic (currently in progress). Circulation flow, the optimal relationship between spaces and the position of equipment and furniture within rooms is of critical importance in a medical facility. The correct layout is reached after completing her own extensive research and after numerous interviews with medical personnel and management.
Over the years, Franca has obtained extensive construction supervision experience during the construction of medical clinics and has been working closely with the contractors in order to stay on budget and on schedule. Because of time constraints, construction often begins before the drawings are finished. The production of drawings are then prioritized in the order that building materials and sub-contractors are required on the construction site and in terms of the lead time of suppliers and fabricators.

