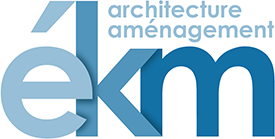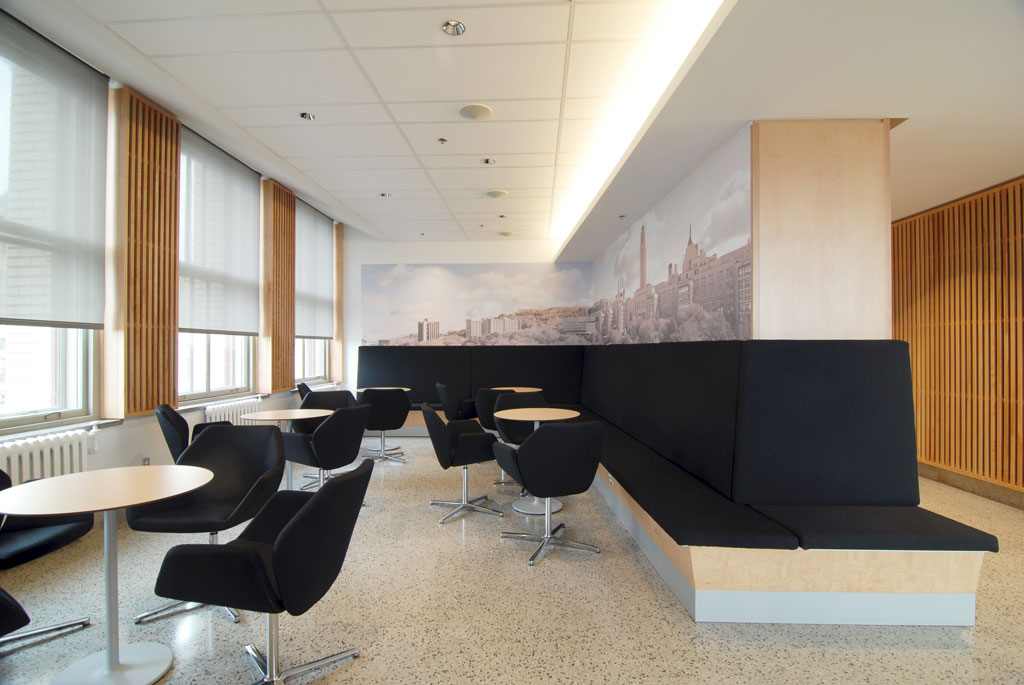The small yet precious project, inserted within the massive heritage building of University of Montreal, is a finely crafted work that had to fulfill multiple needs. During the academic school day, the space offers professors of the faculty of medicine a club type atmosphere where they can work alone, meet colleagues or students, grab a coffee or simply have lunch. In the evening or on special occasion, it offers a small, elite venue for lectures or the presentation of awards, accommodating up to sixty people. During these events, the classroom rebuilt as part of the project serves as a second service access, a storage space for furniture, and a staging area for caterers, while screens integrated into the ceiling surface are lowered in front of the windows in order to provide a backdrop for the events.
The material palette of stained birch, terrazzo flooring, charcoal fabric, brushed stainless and a rich red colour were used as a contemporary take on the warm and luxurious interiors of the early twentieth century.
Refined acoustic treatment as well as a variable lighting control system are crucial to the functionality of the space. The club zone, dedicated to work meetings and lunch, includes an integrated screen which is built into the millwork, as well as a storage space for the mobile lectern. The lounge is positioned at the north end of the space in order to benefit from the spectacular views of the Laurentians. Comfortable seating, a contemporary take on the wingback chairs of the past, proved a certain level of intimacy.
Formally the location of five administrative offices, the project was faced with numerous technical challenges, including the need to address life safety issues, the requirement to reinforce the structure to accommodate the projected capacity, and the presence of asbestos. Also, audiovisual and electromechanical systems had to be seamlessly integrated into the design while maintaining the illusion of a tech free zone.






