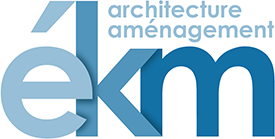Herzberg Pavilion is the main teaching building of John Abbott College (JAC) and occupies the heart of the historic agricultural college built in 1907 by Sir William Christopher Macdonald. The project involves the reconstruction of the main ground-floor corridor and adjacent areas to correct major structural problems. Our team was commissioned to carry out this highly technical project because of its in-depth knowledge of the college and its heritage buildings, having completed several architectural and landscaping projects there, including the library, active classrooms, a new outdoor classroom and performance space, and a First Nations garden.
The project's aesthetic is inspired by the noble materials of the pavilions and its massive institutional architecture. To honor the rich palette of materials, including red oak paneling and ornamental bricks in various shades of ochre, we proposed a luminous palette of new materials that contrasts with the weight of the existing building. This dialectical approach is used to resolve a series of structural, universal accessibility and lighting issues.
Reinforcement of the sagging archaic concrete slab was achieved by mechanically and chemically fusing a new thin layer of high-performance concrete with the existing, creating a robust new composite floor. The new terrazzo flooring with emerald, burgundy and gold marble stones in a white cement matrix is defined by dark green granite baseboards highlighting the rich hues of the brick wall. The rails, railings, stair nosings, fittings and plates were laser-cut with bubble patterns that emphasize the lightness of the stainless steel. The teal green display cabinets framing the new glass entrance to the library, fitted with brass hardware, bring out the golden hue of the restored white oak entrance doors. The ceiling system's white laminate-covered cherry plywood slats screen light sources and marry the rectilinear architecture of the corridor with the rounded arches of the exterior walls. At the intersection of the two main corridors, the slats intersect to create a rosette that point in the cardinal directions and echoes the emblematic dome of the roof five storeys above, which marks the heart of the campus.
The design also meets other functional requirements of the College, and includes the replacement and reconstruction of adjacent areas and entrances affected by the works. Restored cabinetry and custom-designed display cases showcase student artwork along the corridor walls. Suspended linear luminaires, including a T-shaped unit marking the two secondary intersections, provide highly absorbent acoustical direct and indirect ceiling lighting.
Cork signage and four-stream azure waste management stations are distributed throughout the project. At the western end, the “flea market”, a space dedicated to students, is an exchange zone where the walls are laminated with cork bulletin boards for the free posting of classified ads. At the eastern end of the project, the reimagined 'Arctic Circle' passageway, with its emerald-green ceiling and twinkling lights, links Herzberg Hall to the Anne Marie-Edward Science Building and the rest of the campus.











