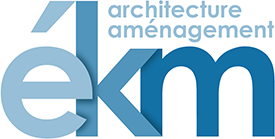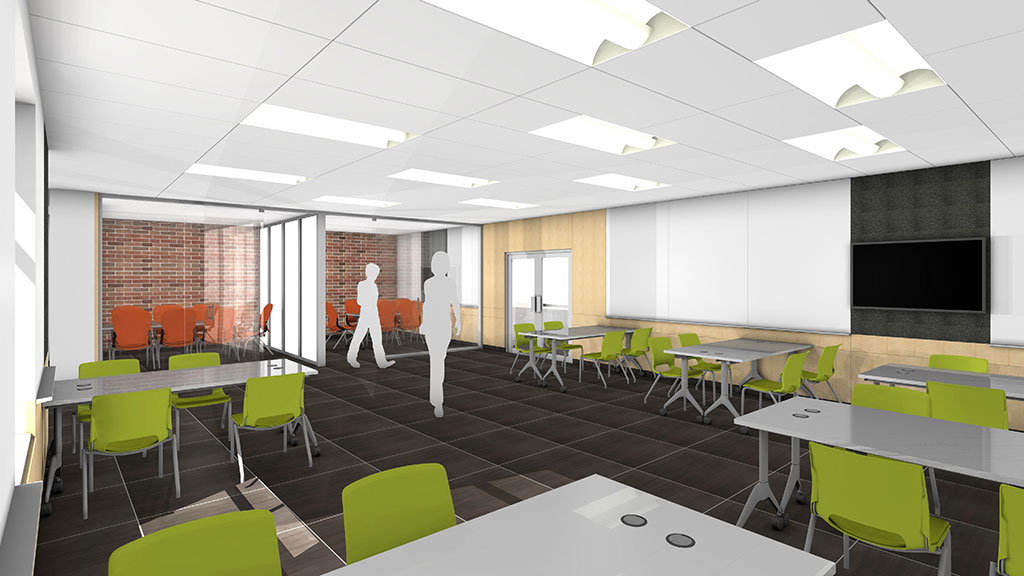The Musacchio Cyber Studio is an active learning cyber-classroom for individual or group study, evolved beyond conventional classroom constraints. It offers a combination of small, mid-sized and large meeting areas available to students and staff, in an array of configurations to produce an environment conducive to learning, discussion, presentation and interaction, as well as a space appropriate for special events. This multi-purpose space is capable of morphing into various arrangements to accommodate diverse need and evolving media technologies
The themes of luminosity, transparency, adaptability, interactivity and serenity were important design-generators. The architectural compositions, as well as a contemplative palette of birch, dark acoustic panels, tile and multi-purpose whiteboards, and ergonomic furniture are chosen to instil visual calm and balance. The diffuse up/down general lighting, in combination with arrays of dimmable perimeter wall-washer lighting are adjustable to suit various modes: conference room, study area, cyber-library, boardroom, gallery or classroom.
The wall and ceiling surfaces include continuous horizontal and vertical spaces for current and future wiring needs. This ensures the longevity and integrity of the various architectural finishes, by eliminating the pragmatic nuisance of surface-mounted wiring creeping over walls through time. Easy and visually obvious wiring access is provided behind removable screw-mounted wood wall panels and a suspended ceiling. In particular, a continuous demountable 150 mm horizontal band of birch paneling is located immediately below the whiteboard trays to facilitate access to power and data.
A synergetic collaboration with a client and builder composed of progressive and creative thinkers certainly contributed to the success of this project, along with the complementary perks of having been delivered on time and on budget.




