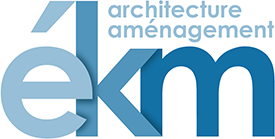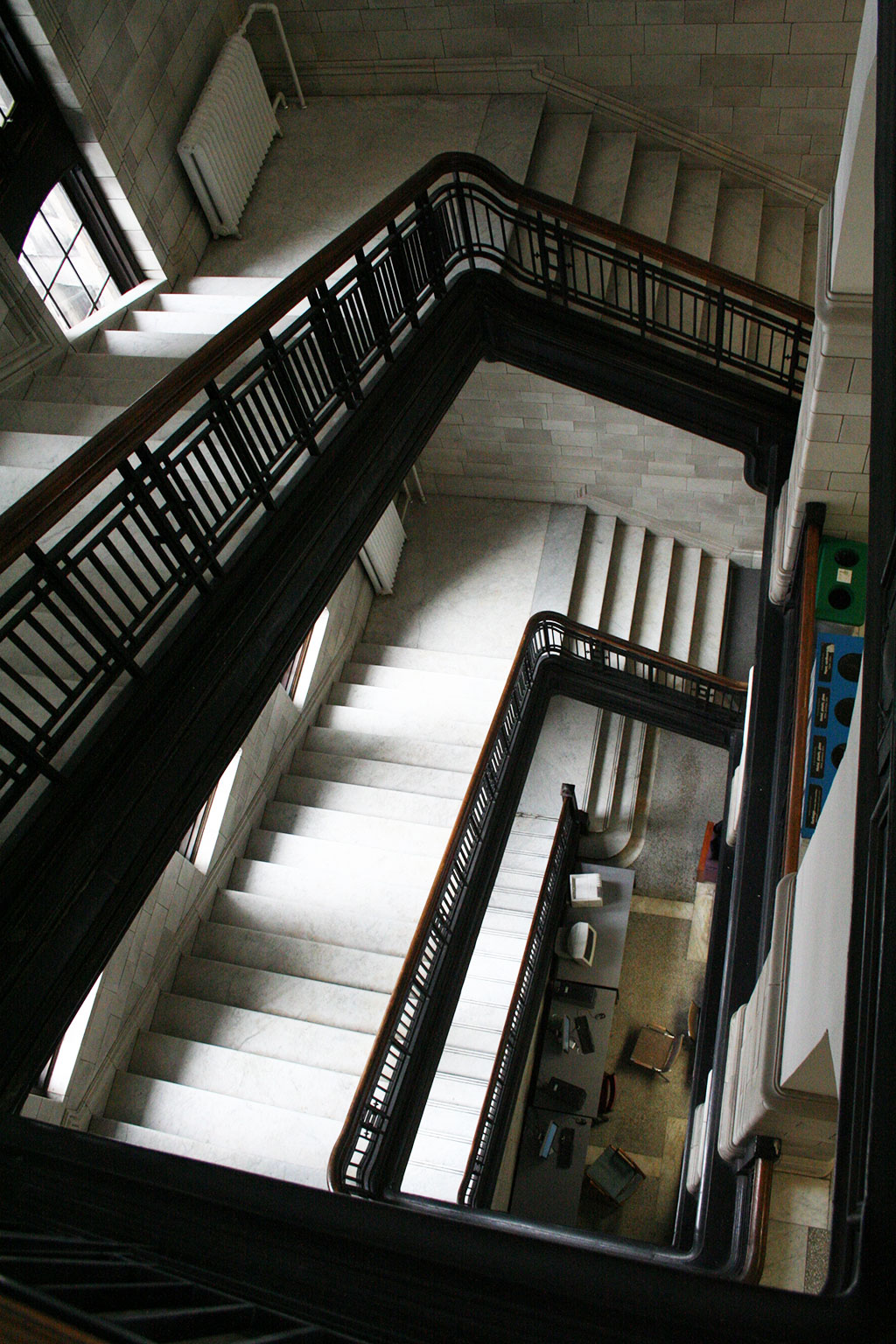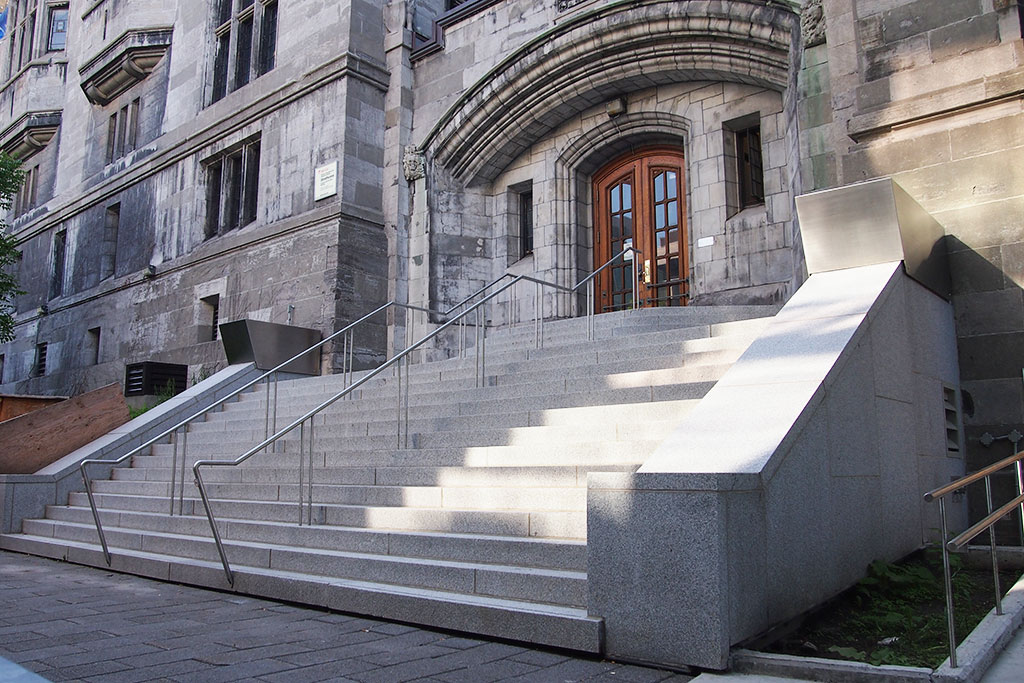The Strathcona Anatomy and Dentistry Building is an historic McGill University building originally constructed in 1909 and renovated countless times since. It houses a variety of laboratories, classrooms, auditoria and offices for the medical and dentistry departments of the University. Our mandate was to renovate over 8,000 square meters ( 85,000 square feet) of space in order to bring the interiors up to current architectural, safety and accessibility standards, including the safe control and removal of old building materials containing asbestos. In order to achieve contemporary levels of life safety, the space was compartmentalized with state of the art fire-resistant glass partitions, thus maintaining the transparency and continuity of these magnificent spaces. Ekm’s mandate included piloting complex negotiations with the government agency mandated to oversee security in building, the Régie du Bâtiment, in order to provide the highest level of life safety while respecting the heritage qualities of the building. This work included the installation of a complete sprinkler system seamlessly integrated into new and reconstructed finishes. In order to maintain university operations during the construction work, a strategy was developed that divided the work into more than fifty zones which were then renovated one by one. In the case of certain high ceilinged spaces, isolated scaffolding platforms were erected overhead in order to allow scientists and students to continue work below. The construction also included the use of innovative technologies in response to the unusual structure of the building: an historic system of hollow structural terracotta blocks built as flat vaults spanning between closely spaced steel beams. In addition to increasing the safety of the building users, this project permitted the restoration of the architectural grandeur of many of the 250 spaces within which we have intervened, many of which had been desecrated by years of ad-hoc renovations.









